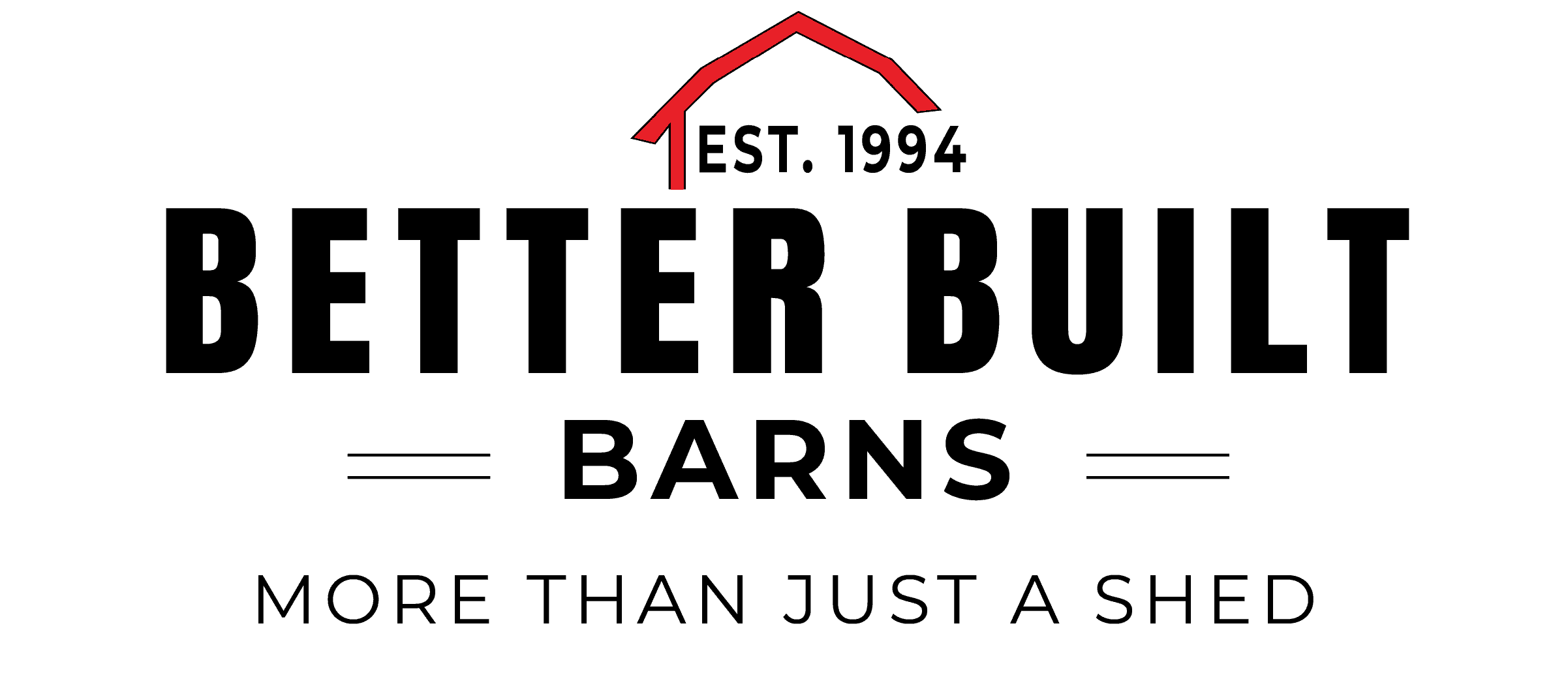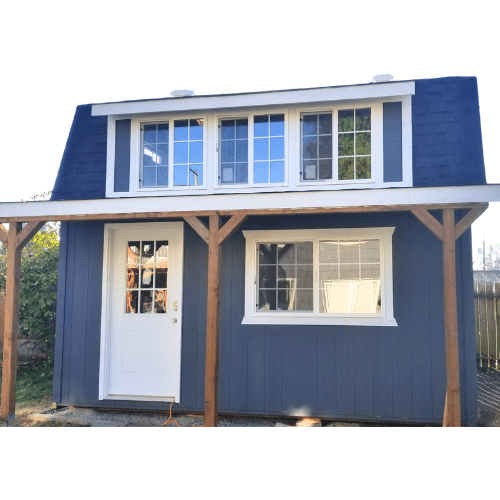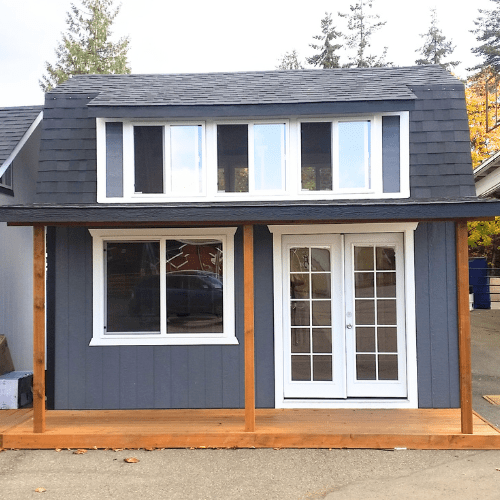The Country Cottage

The Country Cottage seamlessly blends the charm of our Garden Cottage with the spaciousness of a barn. Its distinctive dormer window adds character while maximizing headroom, creating an inviting loft area perfect for relaxation or entertaining. With ample room to stand up straight, this versatile outbuilding effortlessly transforms into a cozy cabin or a comfortable guesthouse, offering endless possibilities for your outdoor living space.
SPECIFICATIONS
- 4 Inch End Eaves
- Taller Barn Trusses
- Includes Standard 41 Inch Door
- 7, 8, 9 or 10 Ft. Wall Heights Avaliable
CONSTRUCTION FEATURES:
FLOOR
- P/T 4×4” Skids Under Floor
- 2×4 Floor Joists Every 12 Inches
- Heavy Duty LP ProStruct Flooring
WALLS
- 2×4 Construction Every 16 Inches
- Double Top Plates
- Full Dimension Headers
- LP T-1-11 Siding & Trim
- Siding & Trim Primed, Ready for Paint
ROOF
- Rafters Joined w/ Steel Plates
- House Roofing Underlayment
- Architectural Composition Shingles



















