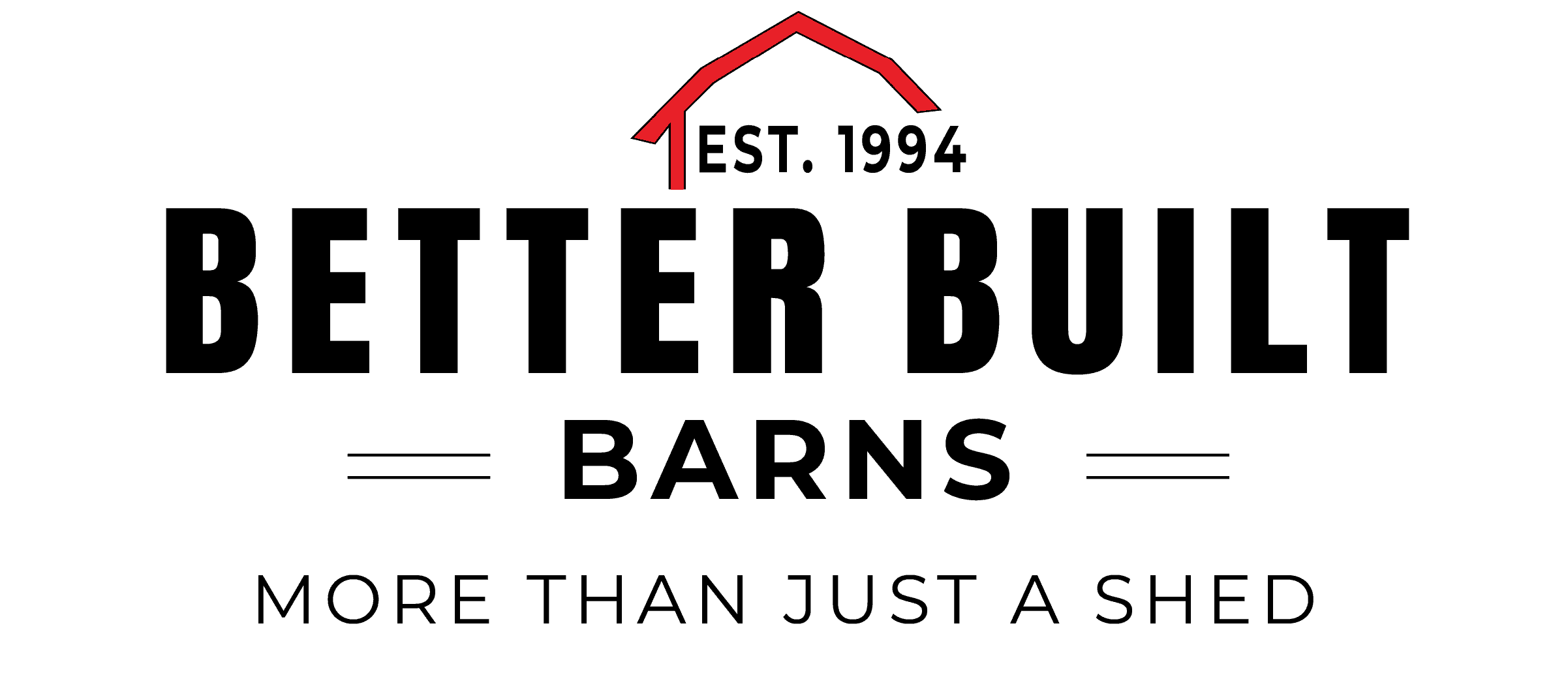The Courtyard

Our Courtyard shed reimagines the classic Saltbox design with a contemporary twist. Its extended front overhang accommodates a stylish door and window combination, creating an eye-catching facade. The minimal back overhang allows for flexible placement, even in tight spaces. Designed with your needs in mind, this versatile building offers affordability, customization, and long-lasting durability.
SPECIFICATIONS
- 4 Inch End Eaves, 1 Ft. Front Eave
- 4/12 Roof Pitch
- Includes Standard 41 Inch Door
- 7, 8, 9 or 10 Ft. Walls Available
CONSTRUCTION FEATURES:
FLOOR
- P/T 4×4” Skids Under Floor
- 2×4 Floor Joists Every 12 Inches
- Heavy Duty LP ProStruct Flooring
WALLS
- 2×4 Construction Every 16 Inches
- Double Top Plates
- Full Dimension Headers
- LP T-1-11 Siding & Trim
- Siding & Trim Primed, Ready for Paint
ROOF
- Rafters Joined w/ Steel Plates
- House Roofing Underlayment
- Architectural Composition Shingles


















