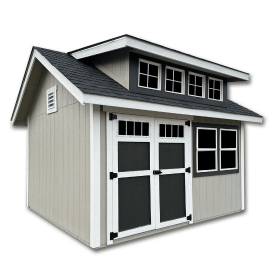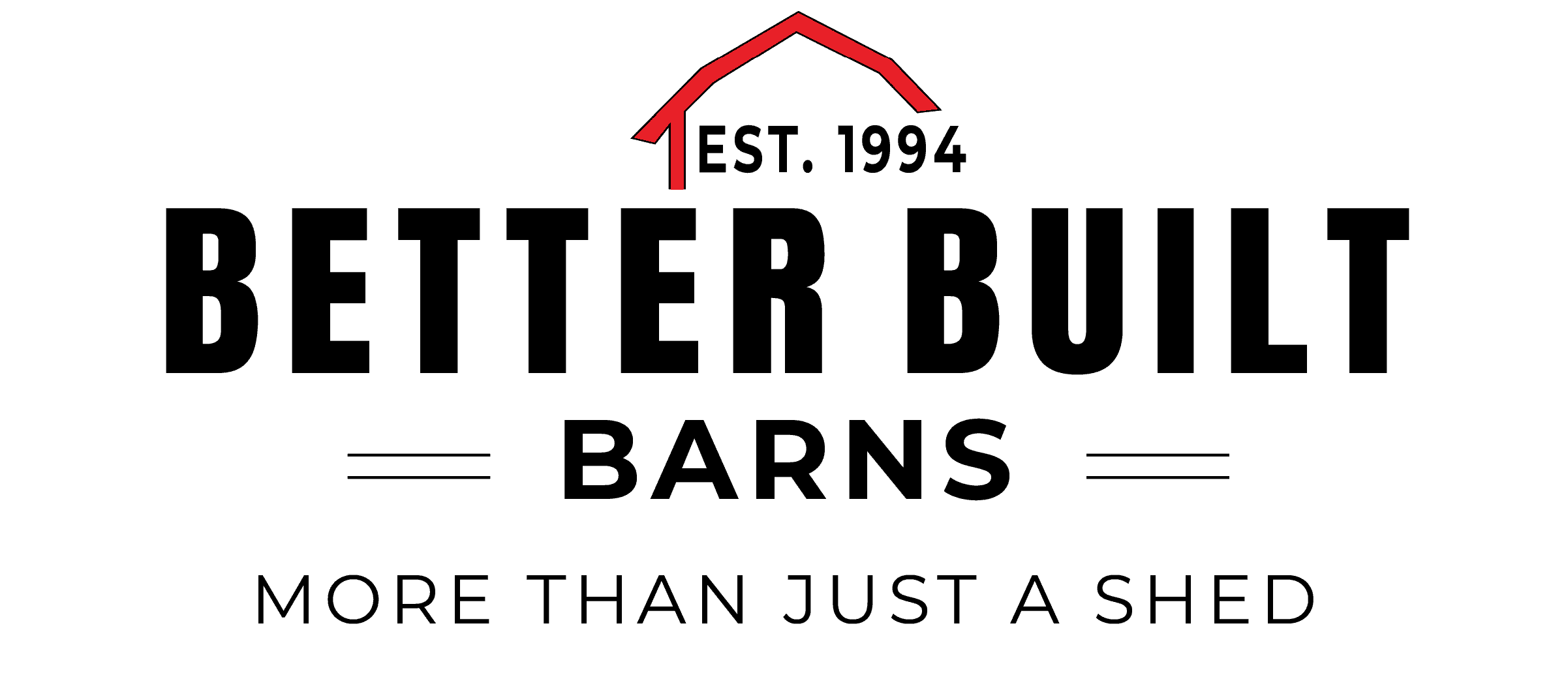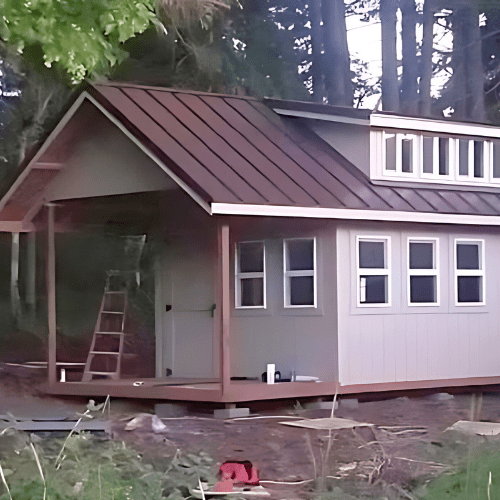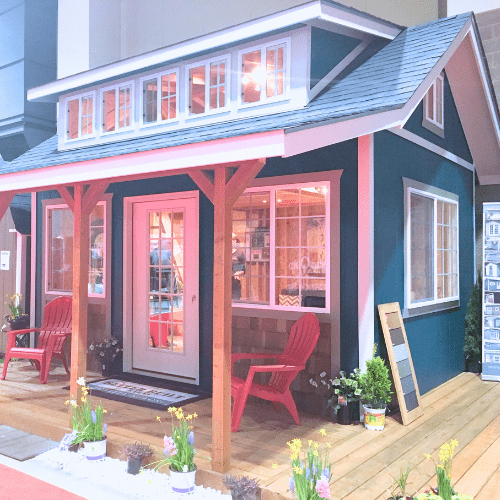GARDEN COTTAGE

The Garden Cottage is more than just a building; it’s a retreat. Designed with a timeless, traditional aesthetic, this cottage bathes its interior in natural light and boasts a spacious loft potential thanks to its steeper roof pitch. A versatile space, it effortlessly transforms into a home office, hobby studio, game room, or even a guest house. Whether you envision a poolside escape, a secluded cabin, or simply an enchanting addition to your yard, the Garden Cottage is sure to be the envy of the neighborhood.
SPECIFICATIONS
- 12″ Eaves on all walls
- 8/12 Roof Pitch
- Includes Standard Door
- Includes Architectural Shingles
- 7, 8, 9 or 10 Ft. Wall Heights Available
CONSTRUCTION FEATURES:
FLOOR
- P/T 4×4” Skids Under Floor
- 2×4 Floor Joists Every 12 Inches
- Heavy Duty LP ProStruct Flooring
WALLS
- 2×4 Construction Every 16 Inches
- Double Top Plates
- Full Dimension Headers
- LP T-1-11 Siding & Trim
- Siding & Trim Primed, Ready for Paint
ROOF
- Rafters Joined w/ Steel Plates
- Roofing Underlayment
- Architectural Composition Shingles























