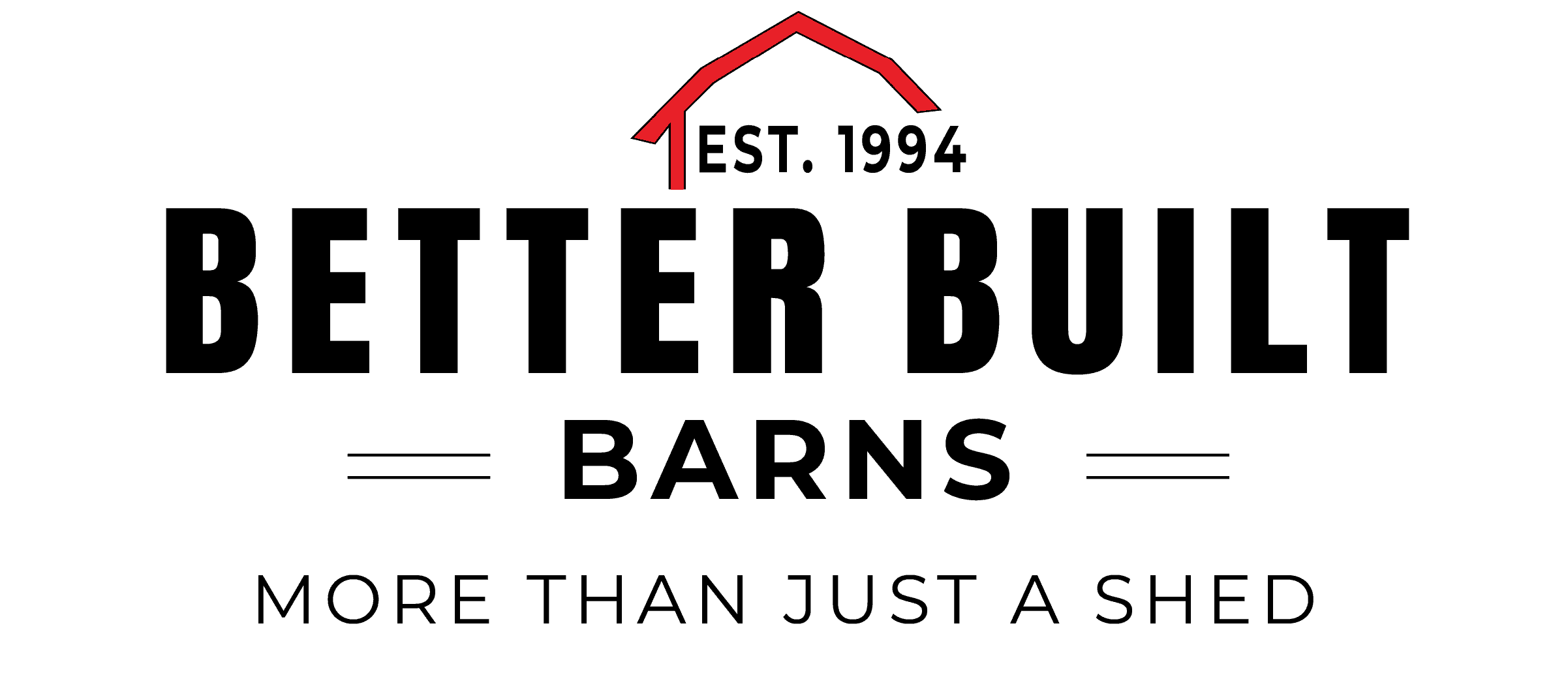The Heritage

The Heritage was our original answer to the demand for a stylish and versitle outbuilding. Designed to serve as offices, hobby rooms, or elegant storage spaces, it quickly became a customer favorite. Its distinctive one-foot roof overhangs create a charming, house-like appearance while offering added weather protection.
We revolutionized the shed category by introducing upscale features like elegant windows and doors. This transformative approach turned a basic building into a stunning focal point. The Heritage remains an incredibly popular choice, a testament to its enduring appeal and timeless design.
SPECIFICATIONS
- 12″ Eaves on all walls
- Extra Trim on 12" Eaves
- 5/12 Roof Pitch
- Includes Standard Door
- 7, 8, 9 or 10 Ft. Walls Available
CONSTRUCTION FEATURES
FLOOR
- P/T 4×4” Skids Under Floor
- 2×4 Floor Joists Every 12 Inches
- Heavy Duty LP ProStruct Flooring
WALLS
- 2×4 Construction Every 16 Inches
- Double Top Plates
- Full Dimension Headers
- LP T-1-11 Siding & Trim
- Siding & Trim Primed, Ready for Paint
ROOF
- Rafters Joined w/ Steel Plates
- Roofing Underlayment
- Architectural Composition Shingles























